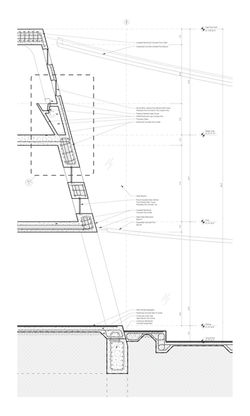 |  |  |  |  |
|---|---|---|---|---|
 |  |  |  |  |
 |
(POST) TENSION HOUSE
A CATENARY RESIDENCE
2015
Steel is a material with many advantageous qualities. One of these qualities, one in which steel surpasses the capabilities of most other common building materials, is its ability to act as a tensile member. The design for the project grew out of an attempt to more fully utilize this ability.
There are considerable architectural precedents showcasing tensile structures, but very few at the scale of a single family residence. Most take the form of grand tent like structures or huge post-tensioned concrete catenaries, generally used as roofs to large open spaces. Because the “(post)-tension house” operates on a much more intimate scale, it allowed for an exploration into using these structures not only as a roof, but also as a floor system. This raises questions not only about the aesthetic form of the project, but also its use. What does it mean to live on a curved surface? How do programmatic spaces respond to living on an excessively thin floor plate over a column-less space?
As a structural side effect of the post-tensioned concrete catenary system that was used, there are extremely high lateral loads at the end supports. To counteract these forces, the supports grow to be massive structural pylons. The scale of the pylons becomes so great that they are able to fully encapsulate inhabitable spaces. Because they are the only connection to the ground, the pylons also absorb all of the building systems, decentralizing the core of the house to each end.